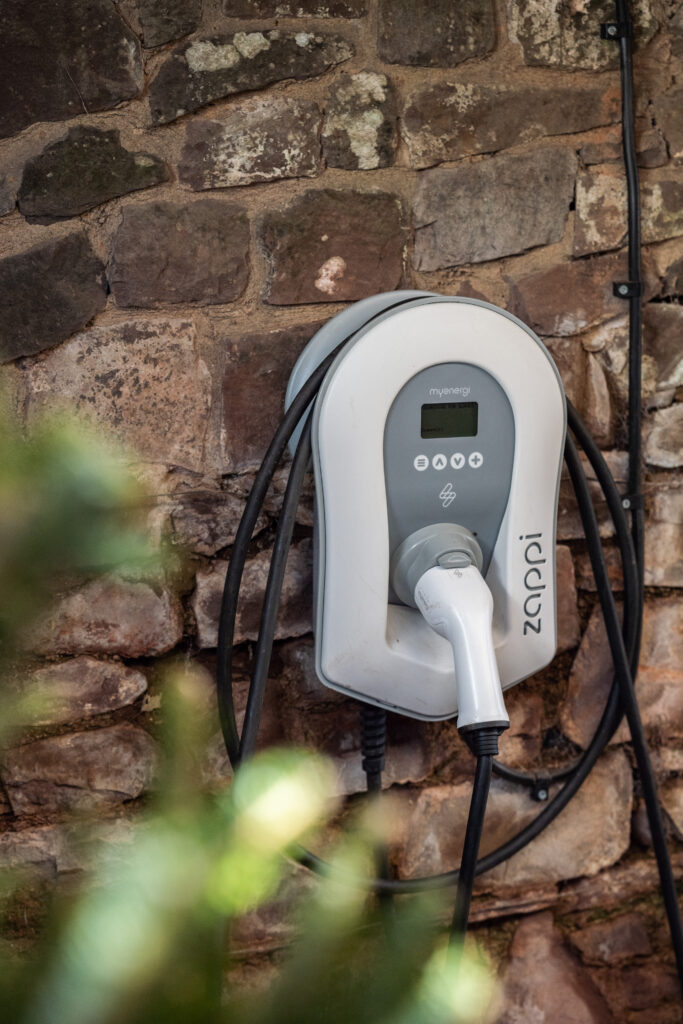Case Study
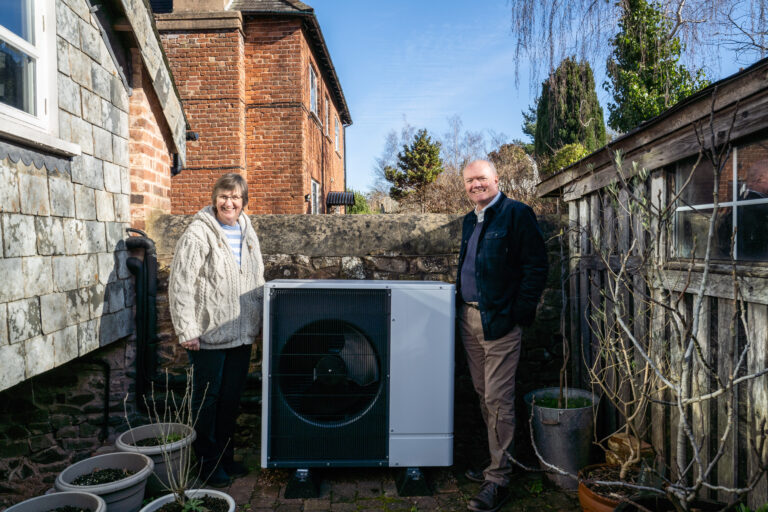
Retrofitting a traditional building
Simon and Rowena moved into a former agricultural cottage in Crediton eight years ago. In this time, they have transformed the energy consumption of the property to reduce their energy bills and carbon footprint.
Over the past few years Simon and Rowena have installed solar panels and storage battery, secondary glazing, internal wall insulation and most recently an air source heat pump. The house has a mixed construction building fabric of traditional brick and cob and a modern extension.
“We have been here eight years now and the difference from when we brought the property to now, in terms of energy consumption and making it work for us, is amazing.”
Upgrading a traditional building
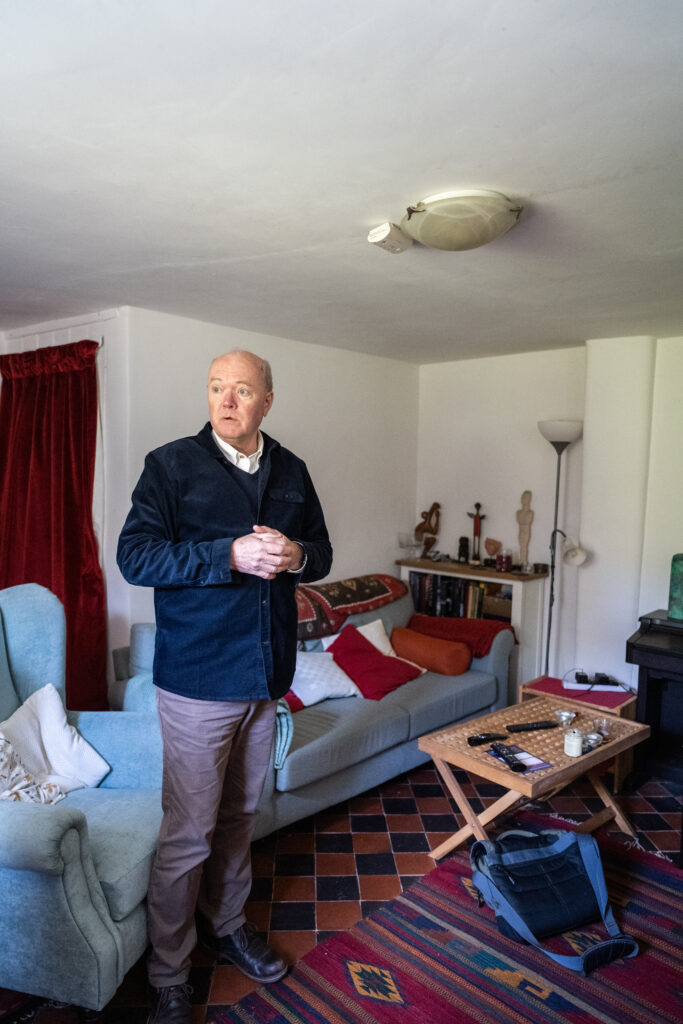
The starting point for Simon and Rowena was that they were having problems with cold and damp. The living room was constantly cold, moisture was in the air and books were starting to get damaged.
In trying to make the property look modern the previous owners had placed concrete cement rendering over the cob and brick which sealed in moisture. With modern paint on top of that, the damp was inevitably rising up the walls. A chemical damp course had also been installed to try and rectify the damp issues but without success.
It was important for Simon and Rowena to tackle the moisture issues in the house before they could carry out measures to insulate the house, so as not to exacerbate the damp problems.
“This is a particular type of older farm building. Lots of modern properties won’t have this issue but we had to get to the bottom of this before we thought about where else we could save energy,” said Simon.
Expert Installers
Simon looked around for advice and support. He went to a workshop on retrofitting organised by the Society for the Protection of Ancient Buildings (SPAB) and heard about a similar project where they had sandblasting the exterior of a building to remove the modern paint that was preventing moisture from escaping from the building.
Simon and Rowena decided to do the same. They commissioned a specialist sandblasting company from Somerset to remove the modern paint from the front of their home, and cement render from the back, exposing the brickwork underneath.
A specialist company from North Devon then put a traditional lime render on the external walls of the house. Lime is permeable so when it is warm and damp inside, moisture is forced out of the building through the walls.
To complete this work, the internal walls were also re-plastered with lime plaster and a layer of cork and painted with a layer of permeable paint. Cork is permeable and helps to channel the inevitable damp that occurs due to the house not having foundations. It also has insulating properties.
Finally, the living room was feeling warm!
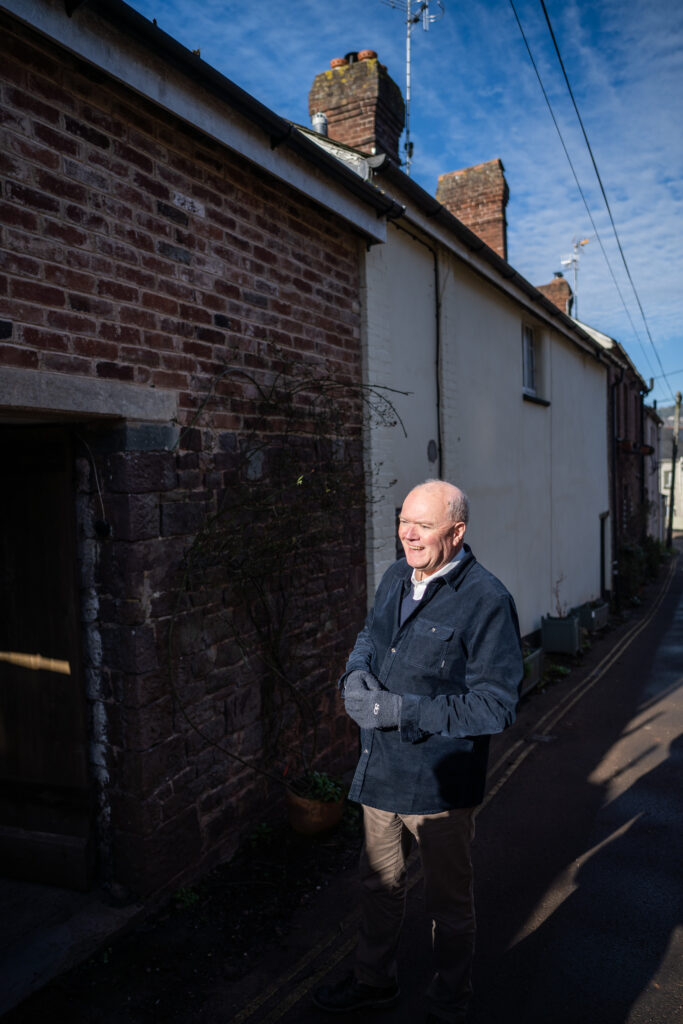
Small but effective changes
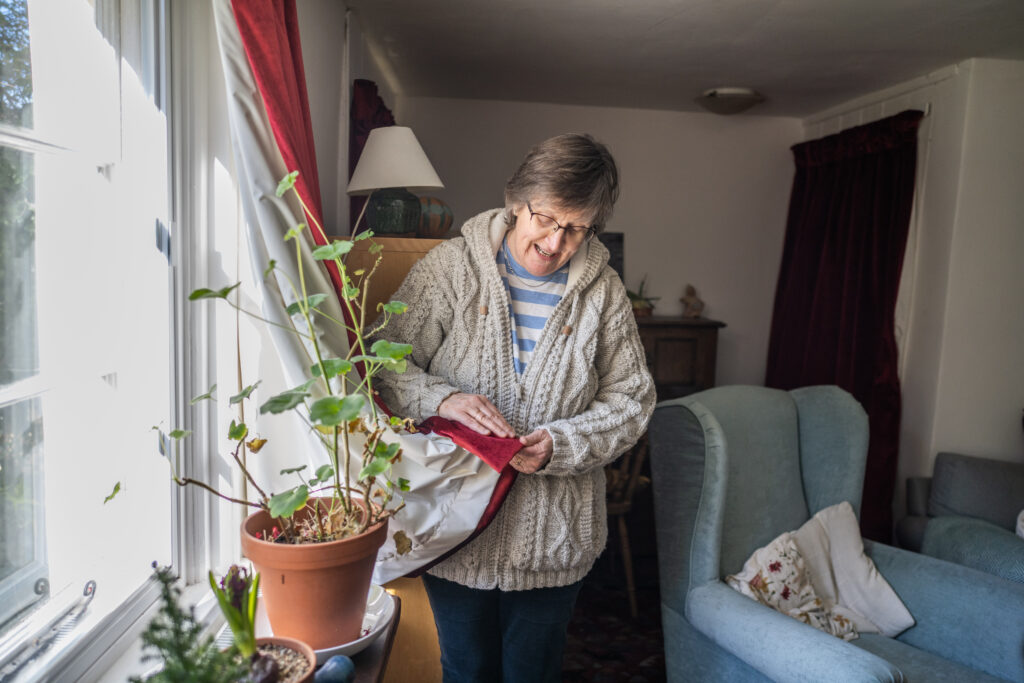
To finish off the insulation in the living room Rowena crafted triple lined curtains, with blackout insulated material, to help with draught exclusion where there are single glazed original doors.
Rowena added: “The cost of the material was £300. It made the room much warmer, and improved our comfort levels.”
The couple also invested in other simple cost-effective improvements such as sliding panels to place across the windows to reduce heat loss. Draught excluding window kits are readily available online with easy instructions for installation.
Accessing grants
A Devon wide campaign called Devon Solar Together, which has now concluded, invited homeowners across the county to ‘club’ together to buy high-quality solar panels at a lower price than they would have otherwise been able to obtain.
After selecting a supplier Simon and Rowena decided to get a 5kW PV system (13 solar panels) installed on their southwest facing roof, and 5kW solar storage battery.
Simon added: “When the sun shines, this covers some or all your local consumption. It will also be charging the house battery, and if there is any surplus it will be feeding into the grid, and you get your credit on your electricity bill for that.”
Simon added: “The combination of the solar panels and the battery gives you a lot of cover. From early Spring to Autumn there is a decent amount of sunshine, putting us in credit on our energy bills.”
In Simon and Rowena’s home the battery is used for early morning heating at a low rate, before charging from the sun during the day. This provides enough electricity for the washer and dryer to be on at night.
A smart app gives live data so that they can make informed decisions and manage their consumption.
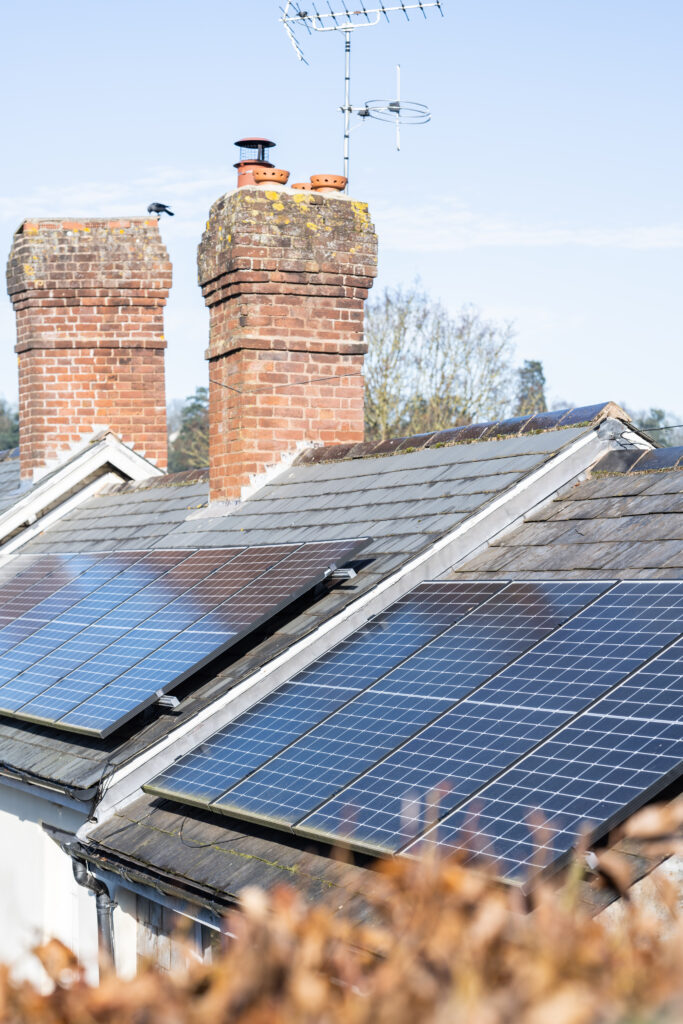
Installing an air source heat pump
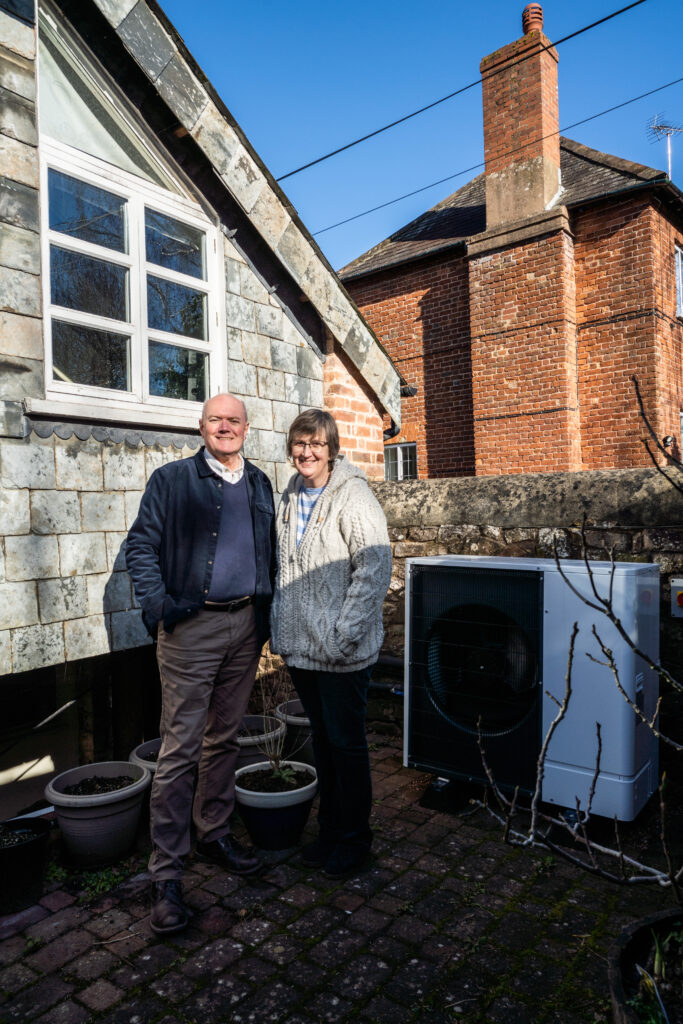
Following the installation of solar panels, the couple started to look at ways they could move away from using gas. Their combi boiler was quite old and close to needing to be replaced. They wanted to approach the replacement in a planned way rather than wait for it to fail and then be rushed into a quick decision. When looking at the costs for an air source heat pump they assumed that they were going to have to pay for a new boiler before too long anyway.
Simon and Rowena approached several possible installers. Some were sceptical that an old house would be suitable but after carrying out room-by-room heat loss calculations prior to installation, Simon and Rowena were reassured that the system would be up to the job. The calculation made recommendations on what sizes and type of radiator would be needed in every room in order to maintain a comfortable temperature. They didn’t accept all the recommendations but this did allow them to make a more informed choice.
They also had a PV diverter installed in their new hot water cylinder to allow the PV to feed directly into the hot water system.
A ‘whole house’ approach
Old buildings are very variable and there is no ‘one-size-fits-all’ solution to retrofit for traditional buildings.
Rowena said: “It is hard to find the time to plan but it is important. This can save money to think ahead about the installations and improvements you can make together.”
When asked what advice he would give to those just starting out on their retrofit journey with a heritage building, Simon says “find out as much as you can about the construction of your property. Modern coverings or repairs may be hiding older or original construction. What’s underneath will affect your choices on what types of preparation and insulation may be needed. You can then look around for advice and you will be better informed when talking to potential installers. Also, as with any work, look for firms with demonstrable experience in the sort of work you need.”
